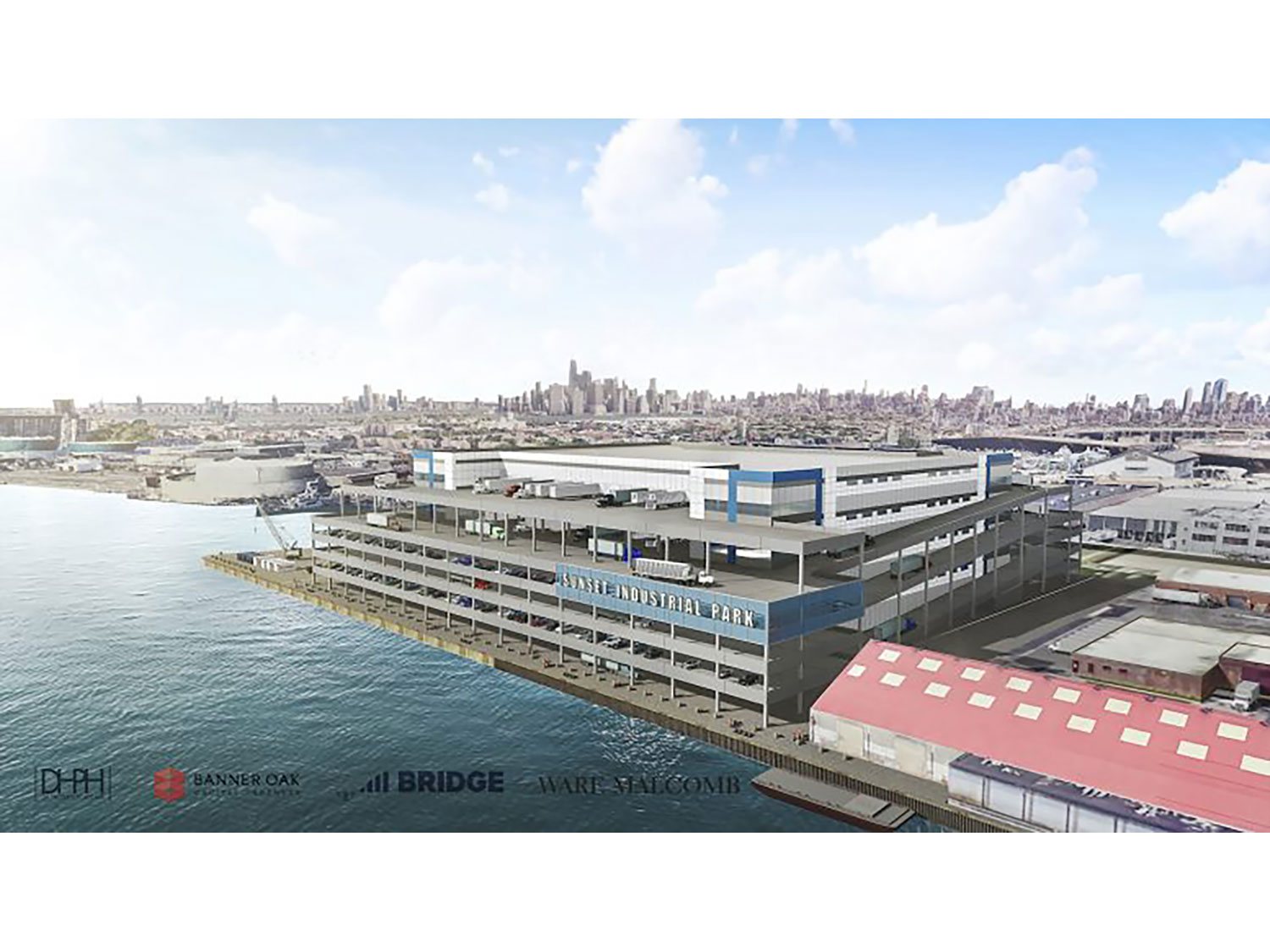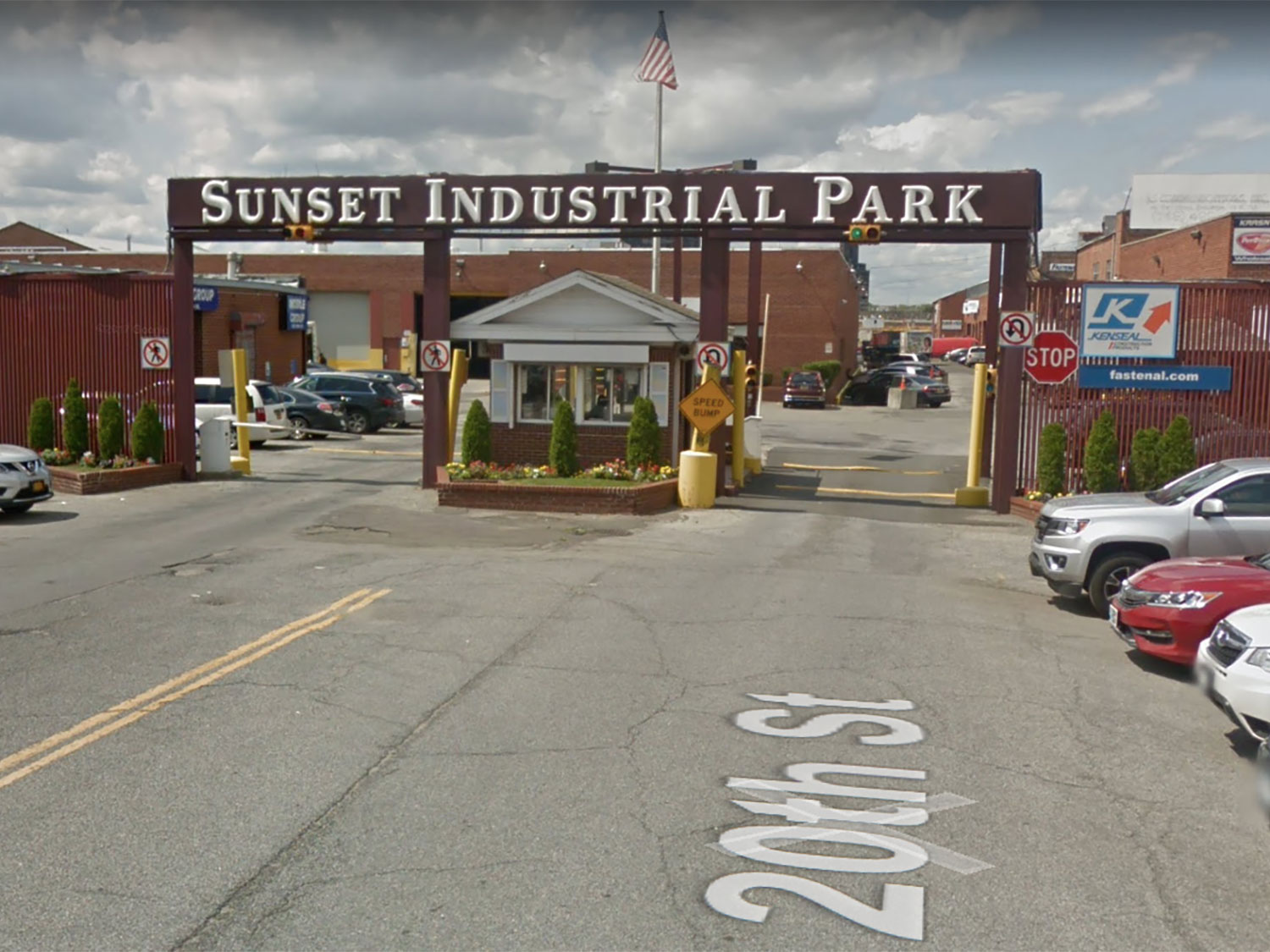Providing both geotechnical and structural consultation, we developed deep foundation designs for new warehouse and distribution facilities being constructed at this site, with a combined footprint of over 300,000 square feet.
In order to mitigate settlement within the soft, compressible soil layers, we developed a comprehensive ground improvement plan, implementing soil mixed columns and rigid inclusions outside of the building areas.
Challenges included soft organic soils and obstructions caused by previous development.
The Solutions Unearthed
- Designed 14-inch diameter full displacement auger cast drilled piles, extending over 90 feet below grade, to support the building loads. This stage of the design involved comprehensive analysis of pile settlement, and compressive, tensile, and lateral loadings.
- Designed a ground improvement program that included 4-foot diameter soil-cement mixed columns on a 14 ft x 14 ft grid and 14 inch diameter rigid inclusions on a 9 ft x 9 ft grid. No load transfer platform was needed because additional fill was added to the site.
- Performed special inspection of the test pile installations, pile load testing program, soil-cement mix test column installations, and the soil-cement and rigid inclusion production column installations.
Client: ECD NY Inc.













