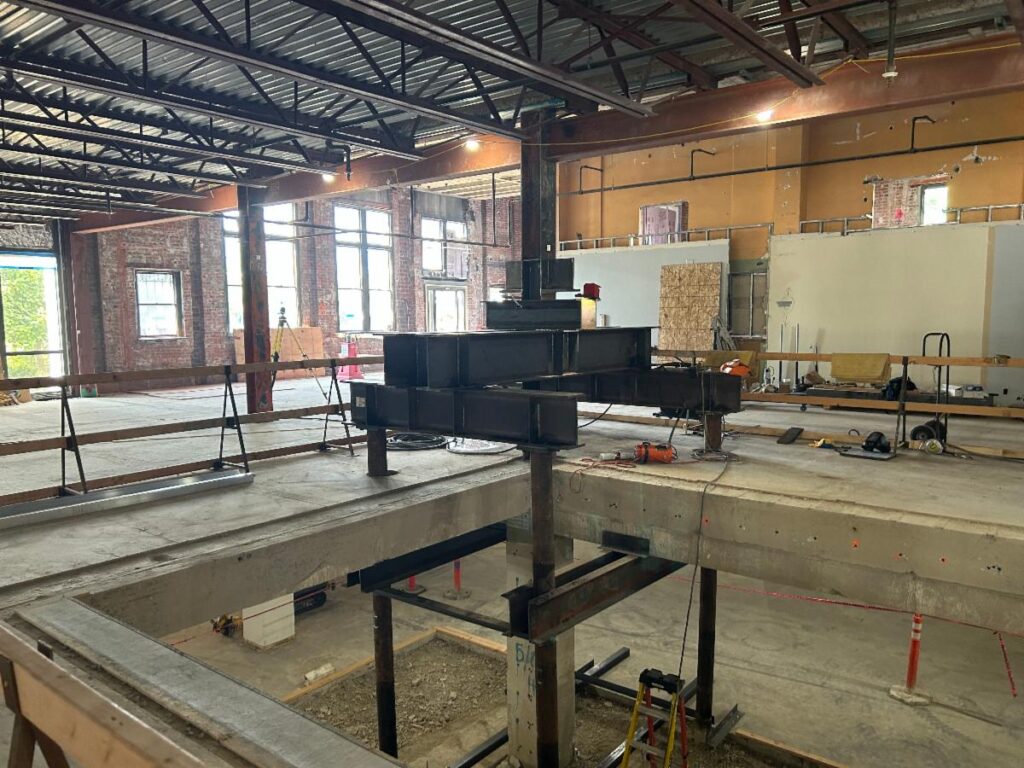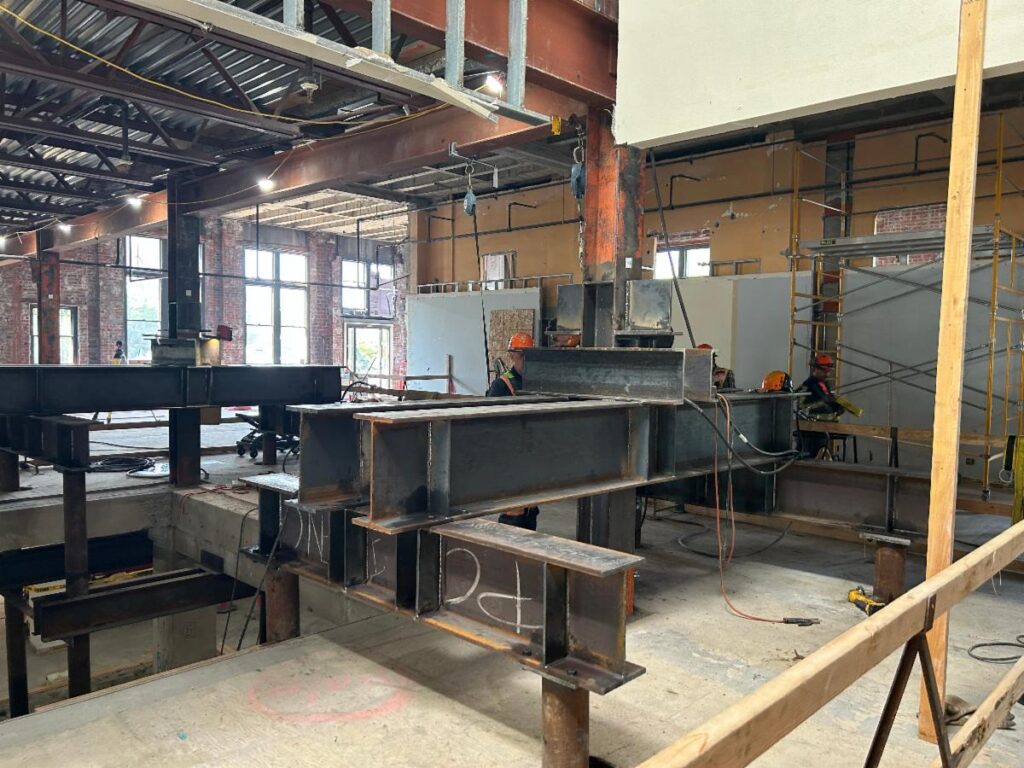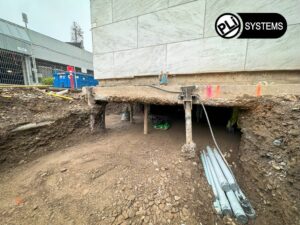State of Oregon Department of Administrative Services Executive Building Seismic Retrofit
The beautiful marble exterior of the Oregon Department of Administrative Services (DAS) building, located in Salem, Oregon’s capital city, makes it a sight to behold. It was originally built in 1936 as a post office and, as part of a renovation and seismic retrofit of the building, new footings and shear walls were required. Construction of these new footings required excavations within the influence of existing footings and completely below existing footings, and in some cases removal and replacement of existing footings. To prevent damage to the structure during the extensive and difficult excavations, underpinning of the building was performed.
Geotechnical Services
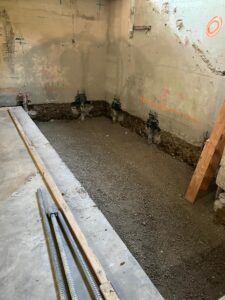 GEOMechanics was retained by the foundation subcontractor, PLI Systems, and was originally tasked with providing underpinning recommendations for the existing foundation. Where excavations occurred within the influence of the existing footings, underpinning was achieved by permeation grouting. GEOMechanics performed laboratory testing to confirm that the soils were suitable for this method and to design an appropriate grout mix. Where excavations occurred below the existing footings, underpinning design included drilled micropiles attached to the existing footings with steel brackets. GEOMechanics also designed a micropile load testing program to ensure the piles met the project requirements.
GEOMechanics was retained by the foundation subcontractor, PLI Systems, and was originally tasked with providing underpinning recommendations for the existing foundation. Where excavations occurred within the influence of the existing footings, underpinning was achieved by permeation grouting. GEOMechanics performed laboratory testing to confirm that the soils were suitable for this method and to design an appropriate grout mix. Where excavations occurred below the existing footings, underpinning design included drilled micropiles attached to the existing footings with steel brackets. GEOMechanics also designed a micropile load testing program to ensure the piles met the project requirements.
Construction Engineering Services
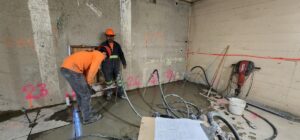 Following initial discussions with our client and the general contractor, we were tasked with designing a temporary structural support system for a pair of existing building columns so that the individual spread footings could be removed and replaced with a larger combined footing that would also support a new shear wall. GEOMechanics recommended constructing a temporary steel support tower to simultaneously support the concrete columns and the deck at the 1st floor and the steel building columns at the 2nd floor and above. The system included cased micropiles that extended approximately 15 feet above the ground with lateral bracing. GEOMechanics provided the construction and load transfer sequences and performed onsite inspection of the system including oversight during load transfer, which was performed by lifting the building with hydraulic jacks.
Following initial discussions with our client and the general contractor, we were tasked with designing a temporary structural support system for a pair of existing building columns so that the individual spread footings could be removed and replaced with a larger combined footing that would also support a new shear wall. GEOMechanics recommended constructing a temporary steel support tower to simultaneously support the concrete columns and the deck at the 1st floor and the steel building columns at the 2nd floor and above. The system included cased micropiles that extended approximately 15 feet above the ground with lateral bracing. GEOMechanics provided the construction and load transfer sequences and performed onsite inspection of the system including oversight during load transfer, which was performed by lifting the building with hydraulic jacks.

