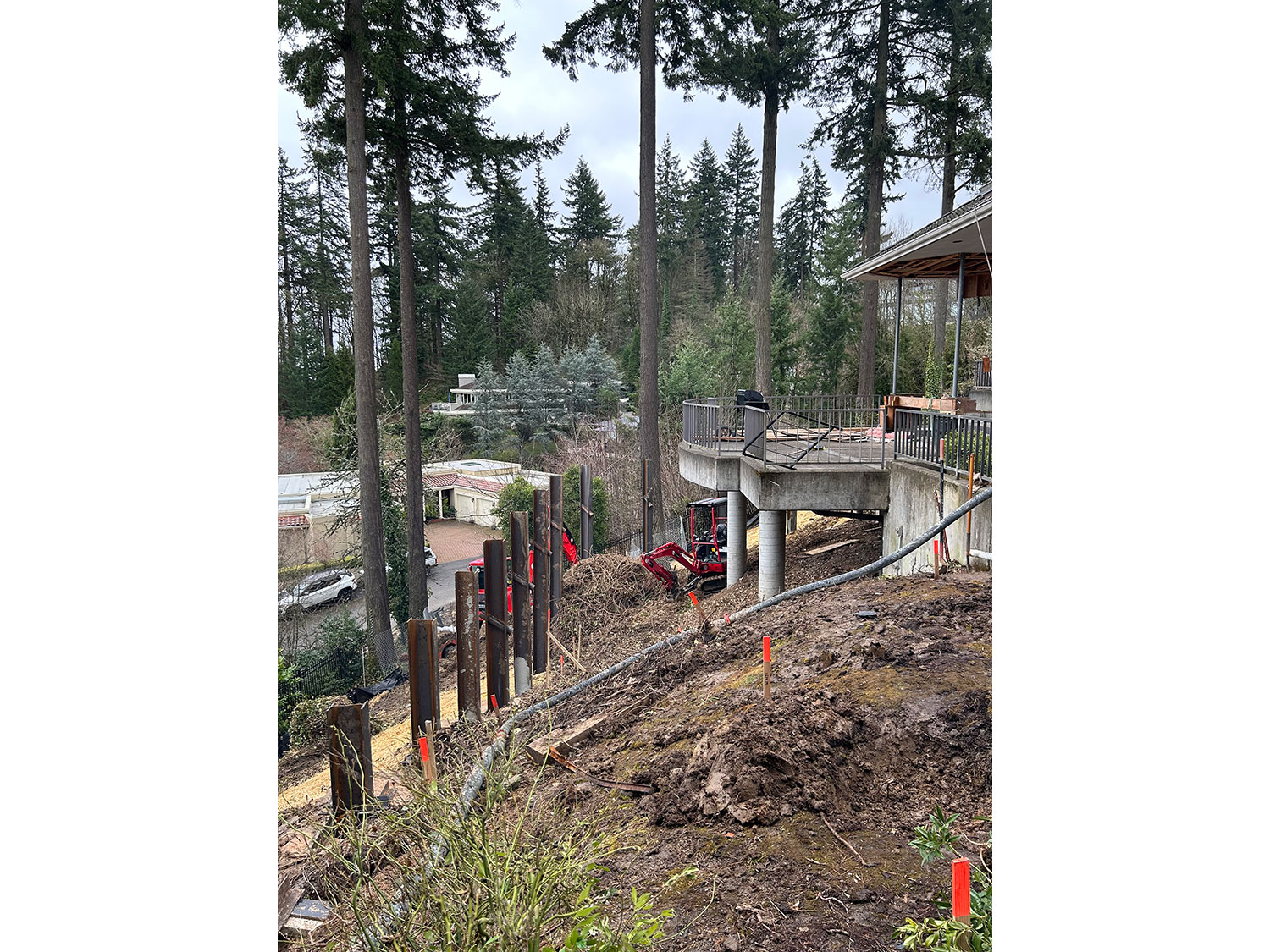Due to the existing steep slopes, construction in the Portland Hills can be challenging. With the help of our partners (PLi Systems), GEOMechanics provided a variety of buildable recommendations for our clients. For this single-family residence, GEOMechanics was retained to perform local and global stability analysis, design a retaining wall, and provide deep foundation recommendations.
The Solutions Unearthed
- The initial design requirements included a 16 foot high soldier pile and lagging wall. However, following the initial construction of the wall, the client requested that the wall height be increased in order to connect the wall to the existing deck.
- As a result of the new wall height of 22 feet, changes were made to the recently constructed wall, which included splicing W-sections on top of the existing soldier piles, increasing the embedment of tieback anchors, and a recommendation to use cellular concrete as backfill.
- The use of cellular concrete as a backfill material was crucial because it minimized the additional loading of the retaining wall. Also, the workability of cellular concrete allowed us to use it as a bearing material.
Client: PLi Systems










