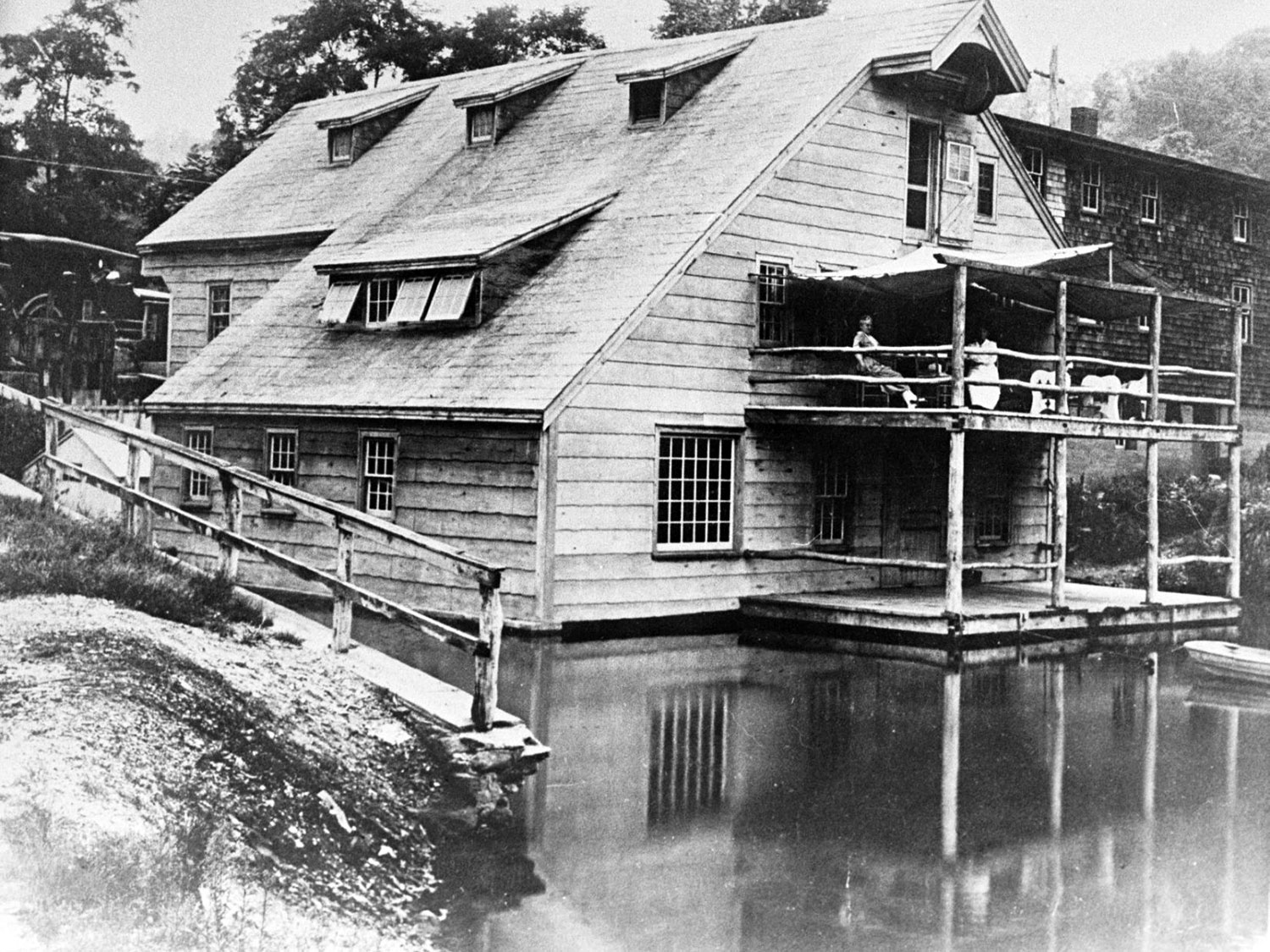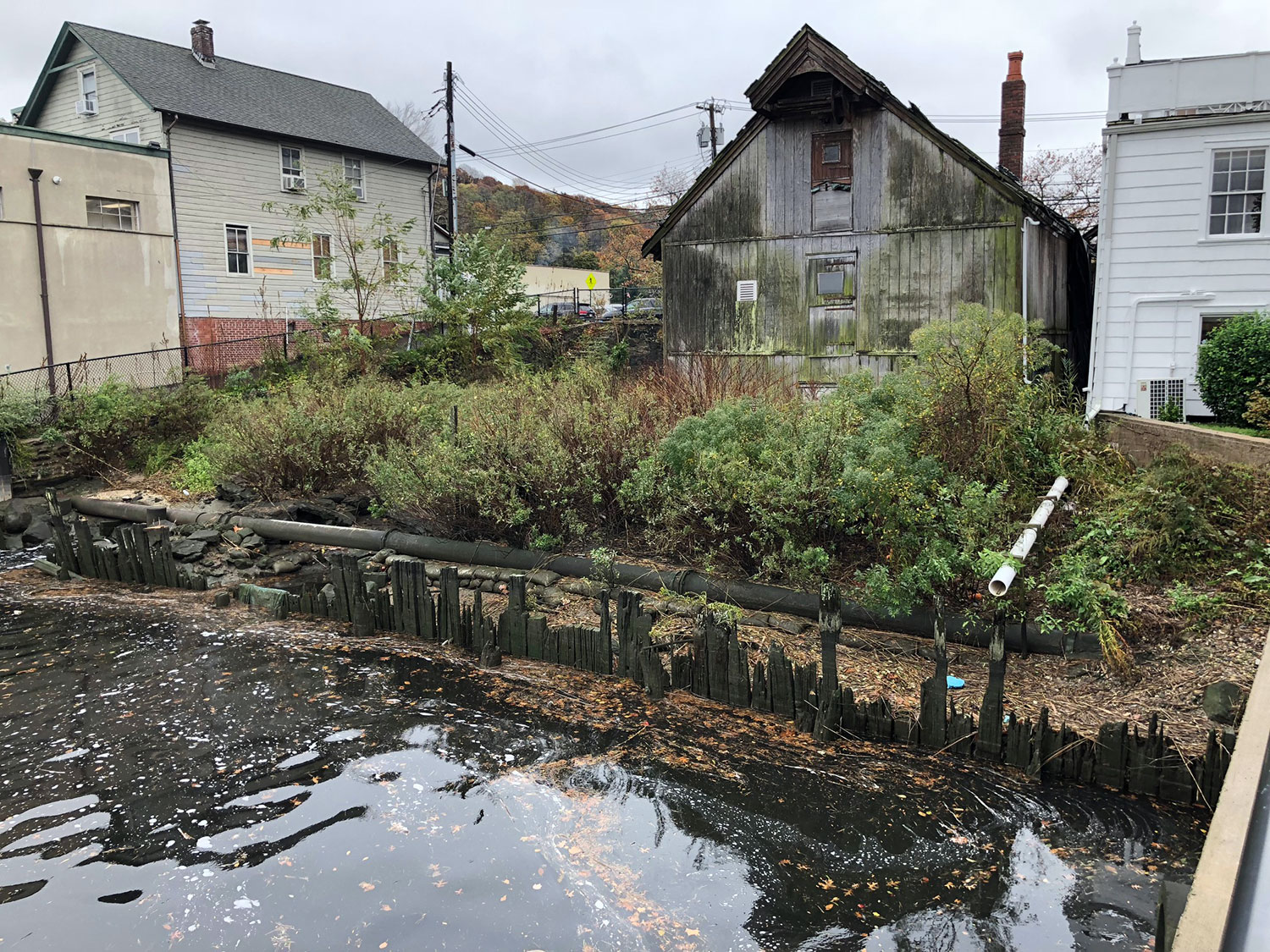In the years since the mill was operational, the street in front of the building was raised approximately 4 feet. As part of the restoration, the mill was permanently raised to match the current street level and to alleviate the tidal flooding from Hempstead Harbor, located immediately behind the mill. The project also included restoration of the building interior and exterior and installation of a new foundation.
GEODesign performed design analyses and prepared drawings for new concrete foundations, a temporary construction ramp for site access, and a temporary berm to reduce tidal impacts during construction.
The Solutions Unearthed
- We performed test pits to document the existing and adjacent building foundations and soil and groundwater conditions, which provided critical insight into the most feasible foundation type.
- Access to the site required a construction ramp from a municipal parking lot to the mill’s rear yard. Additionally, a temporary earth berm was utilized to reduce tidal impacts from Hempstead Harbor. We designed and produced drawings for the temporary ramp and berm.
- The original foundation design, as prepared by others, was not feasible for the high groundwater conditions at the site. GEODesign prepared drawings for a concrete spread footing and grade beam system that minimized the foundations and reduced costs.
Client: Roslyn Landmarks Society












