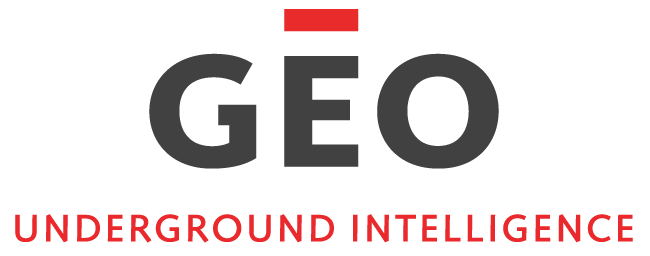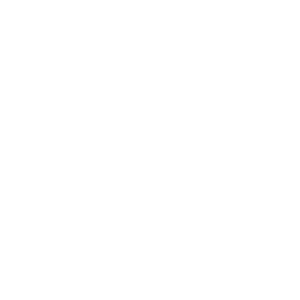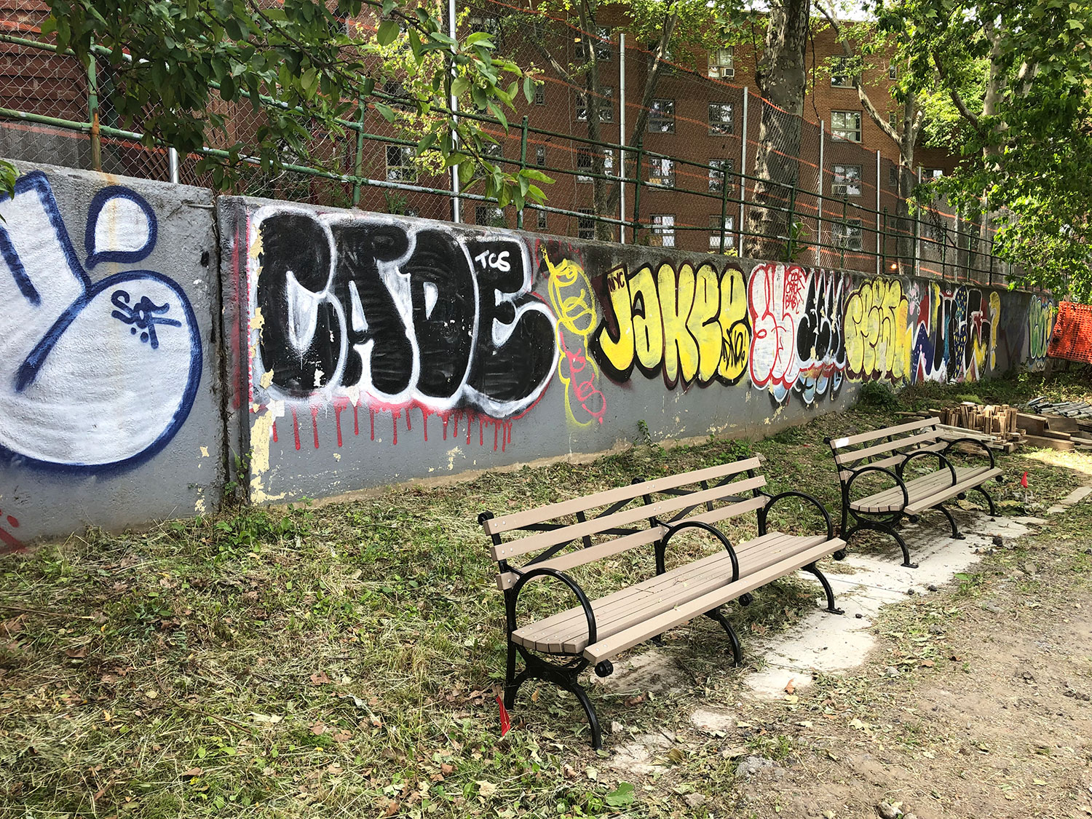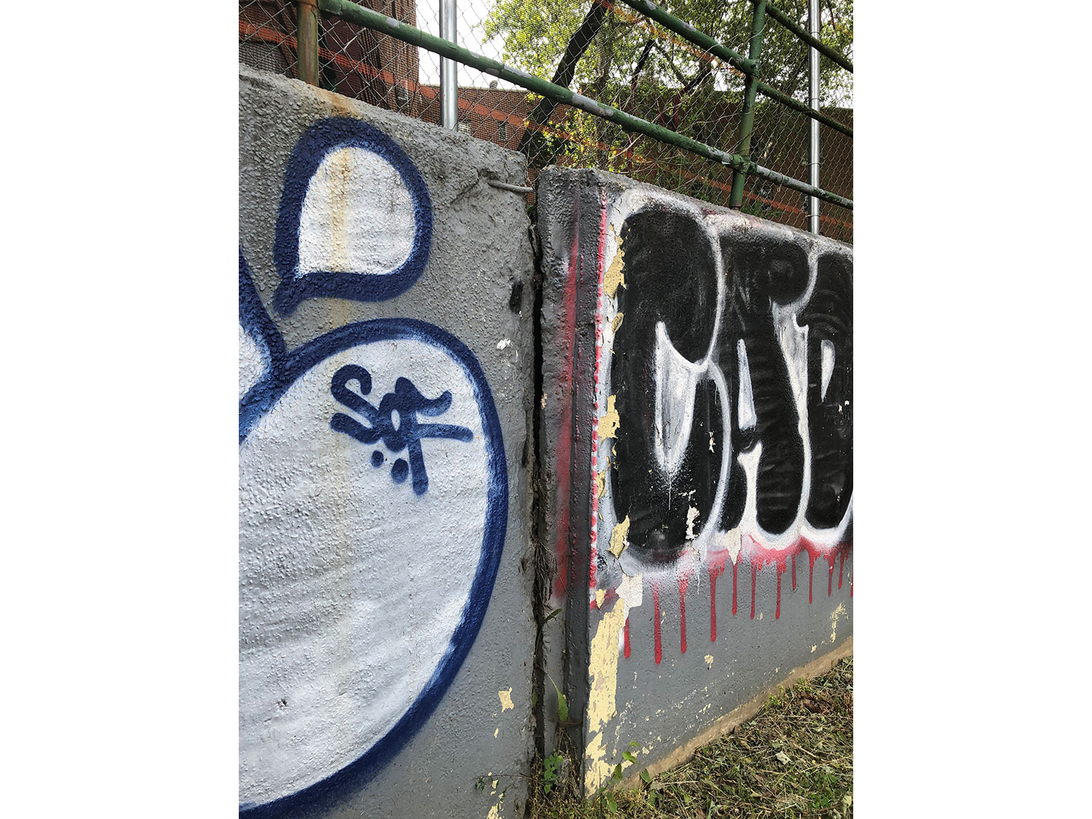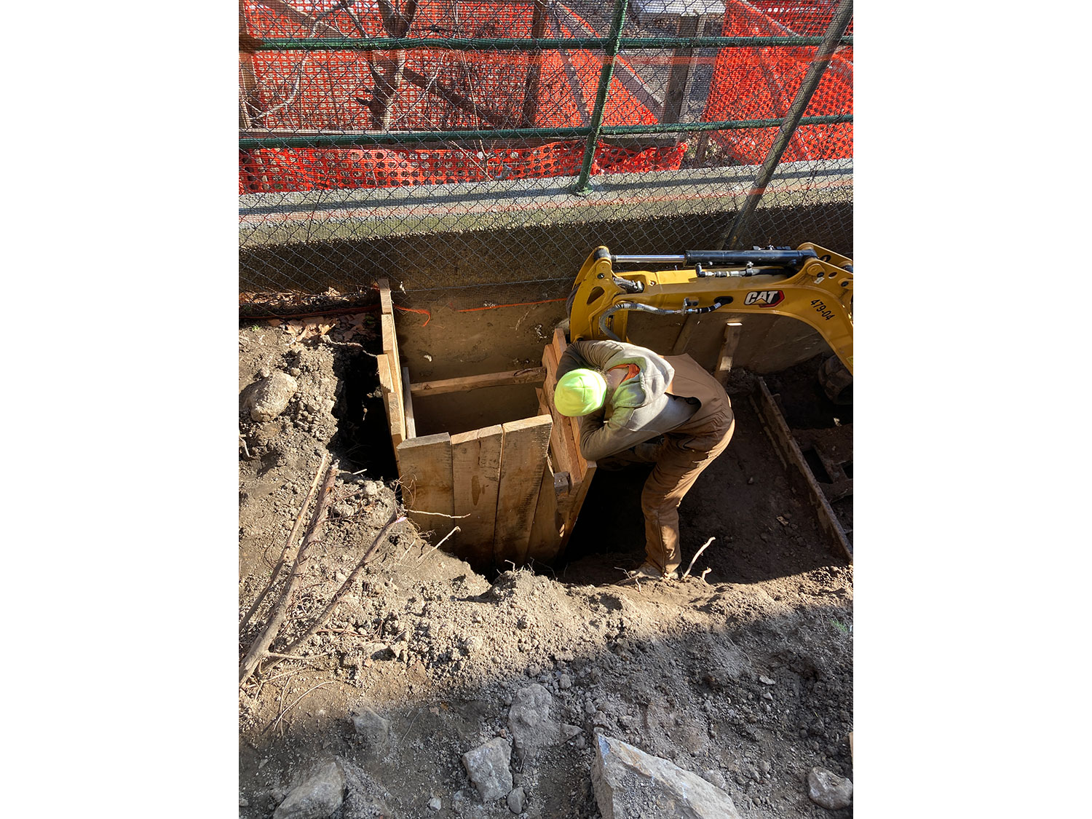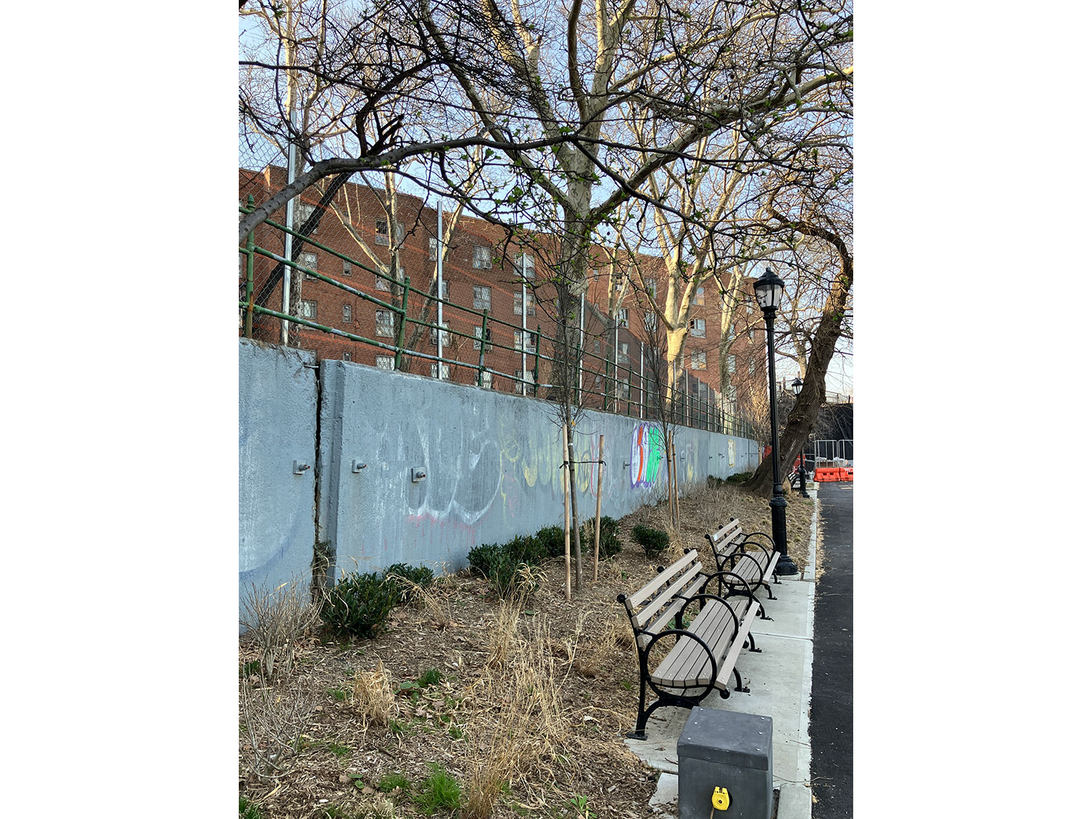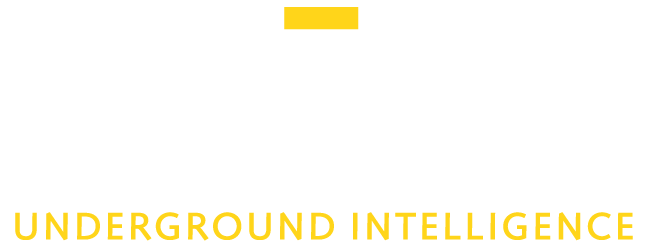GEODesign developed and executed a subsurface investigation program consisting of test borings and test pits. Access to the boring and test pit locations was limited due to the proximity of the wall to the buildings on the high side of the wall, and NYC Parks property on the low side. The limited access and proximity to buildings behind the wall limited the potential repairs that could be performed.
The Solutions Unearthed
- GEODesign performed a cost-effective geotechnical investigation to estimate the structural details of the existing wall and determine the subsurface conditions behind and below the wall. GEODesign worked closely with NYC Parks to obtain permits, which were required to access and perform field investigations on NYC Parks property.
- To investigate the wall footing conditions, test pits were performed on both sides of the wall. This required a 12-foot-deep test pit on the high side of the wall. To reduce cost to the client, GEODesign retained a test pit subcontractor with a mini-excavator to perform the test pit. Due to the limited reach of the excavator, the test pit was shored and the last 4 feet were performed by hand excavation.
- Initial design options to stabilize the wall included installing tiebacks, or replacing soil behind the wall with lightweight backfill. The tieback option was eliminated due to cost, the required coordination with NYC Parks, and the pile foundations of the existing buildings behind the wall. Due to limited access behind the wall, excavation depth was limited. Therefore, excavation and replacement with lightweight fill was not feasible. GEODesign developed a solution that included steel tie rods and concrete deadmen. This solution minimized the amount of excavation required, and eliminated the need to remove soil from the site or import costly lightweight fill.
Client: L&M Development Partners
