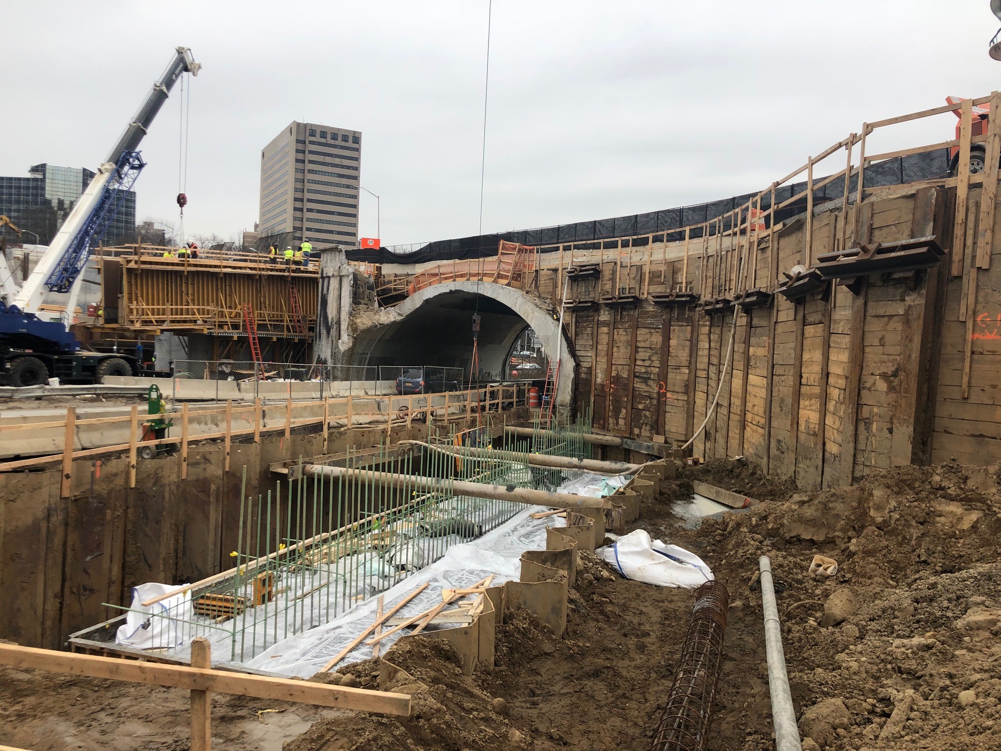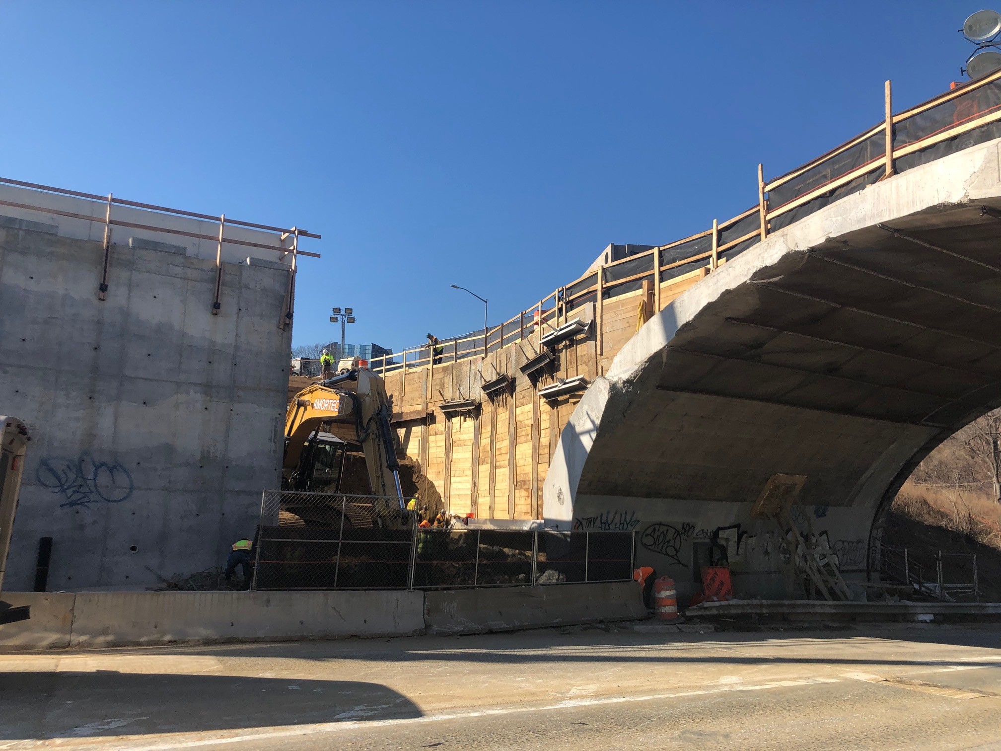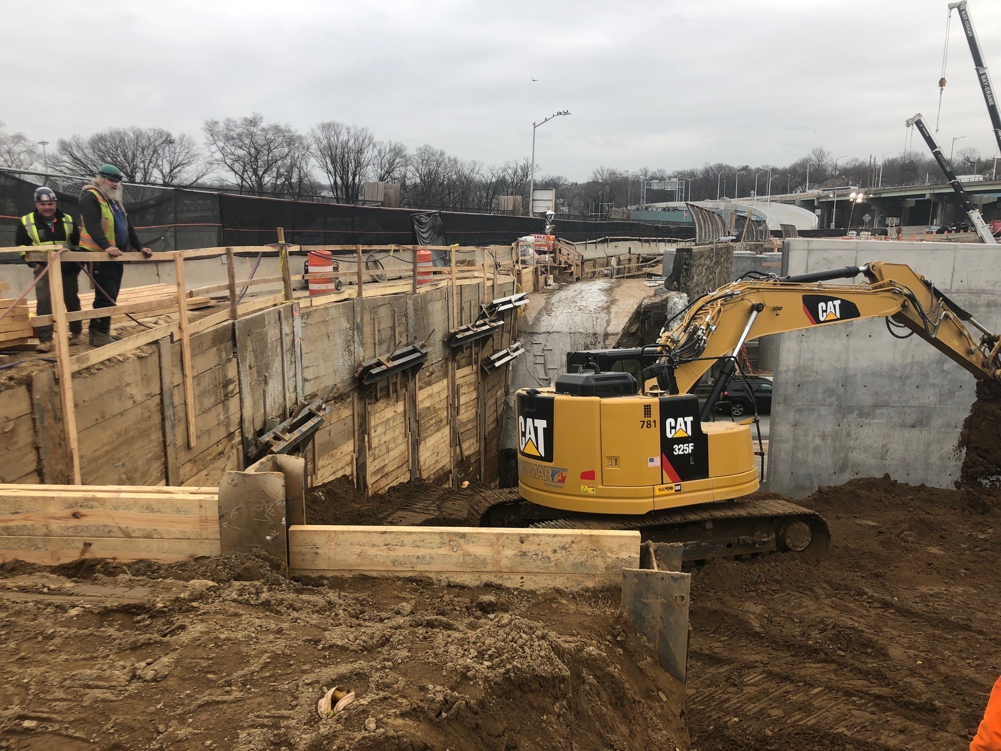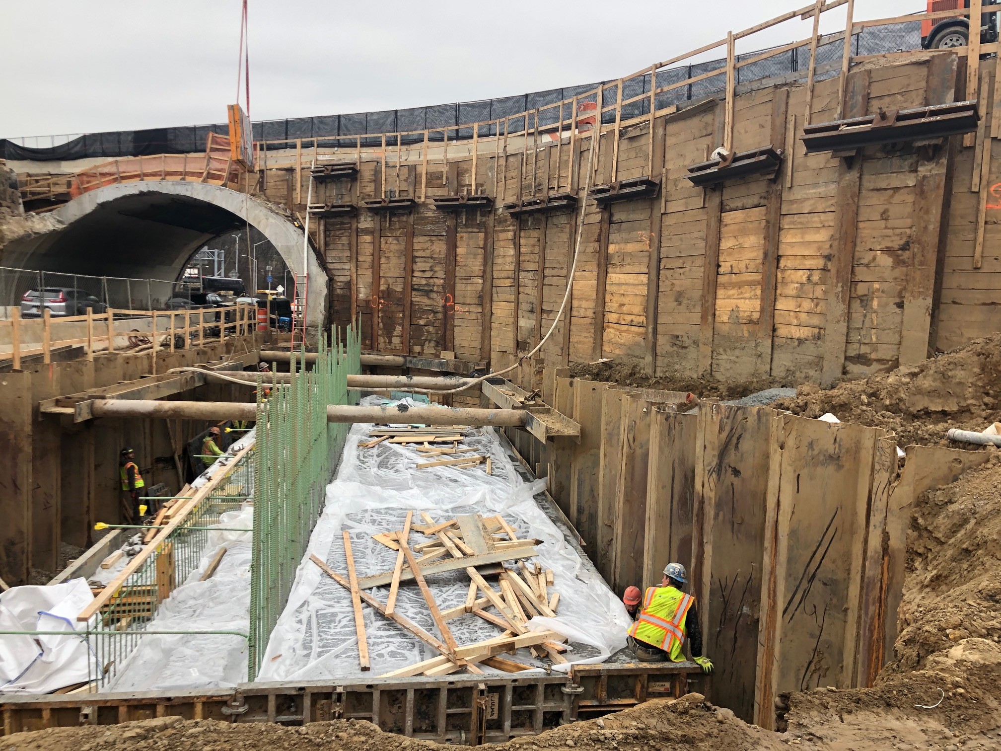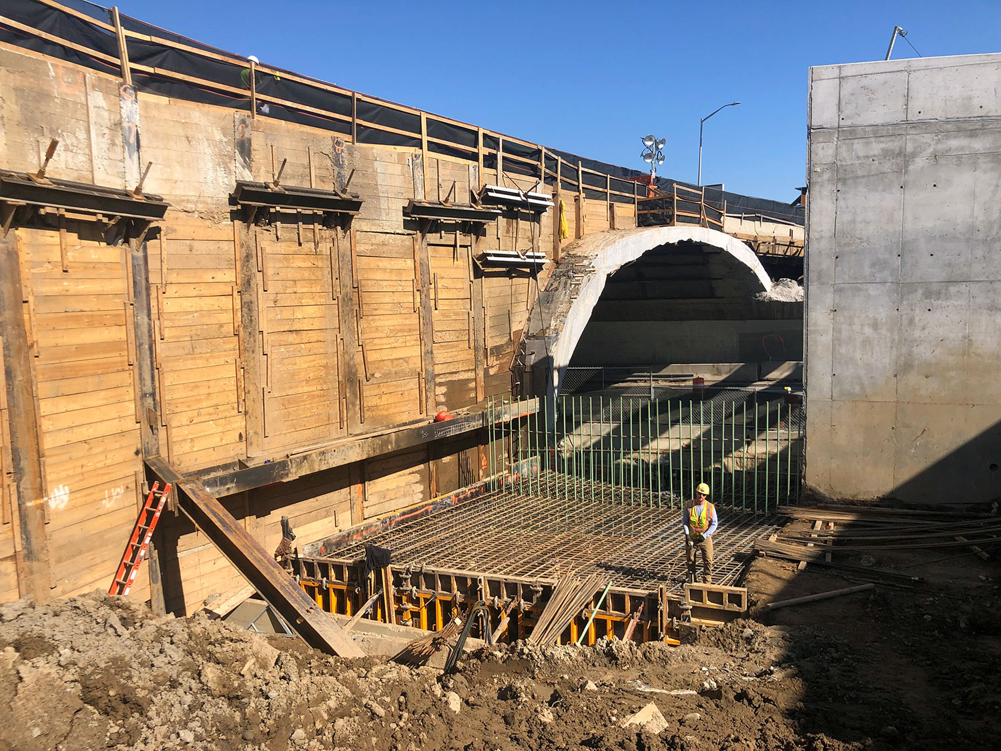Construction staging was critical for this project because it was required to maintain existing traffic patterns during construction of all new bridges. At one location, demolition of the existing bridge and construction of the new bridge were performed in stages. The existing structure was a double arch bridge constructed in the 1930s, with two additional arch spans added in the 1950s. Detailed coordination was required to design an SOE system that avoided and considered the existing arch bridge.
The Solutions Unearthed
- Multiple cost effective SOE systems were designed, including cantilevered and laterally supported soldier pile/lagging and sheet pile walls.
- At one bridge abutment, the SOE supporting the existing roadway included soldier piles with multiple bracing levels. Tiebacks were designed for the upper level. The lower level provided bracing for the pile cap SOE, and internal bracing was utilized. Due to the existing concrete archway, some soldier pile tips were connected to the archway using epoxy anchors.
- At a center pier, an unanticipated confined aquifer was discovered, which made tieback drilling infeasible. Internal bracing was installed. Long spans were required between lateral supports to allow construction access and to avoid disrupting traffic.
- At another bridge abutment, two levels of bracing were required to support the existing roadway. The upper bracing level included tiebacks, with many being installed at a steep angle to avoid the existing bridge foundations. The soldier piles were designed to resist the vertical tieback force. The lower level included internal bracing. Long span walers were designed to avoid conflict with construction of the new pile cap.
- When changed conditions were identified by Halmar’s construction crew, GEODesign moved rapidly to perform analyses and provide revised SOE drawings.
Client: Halmar International



